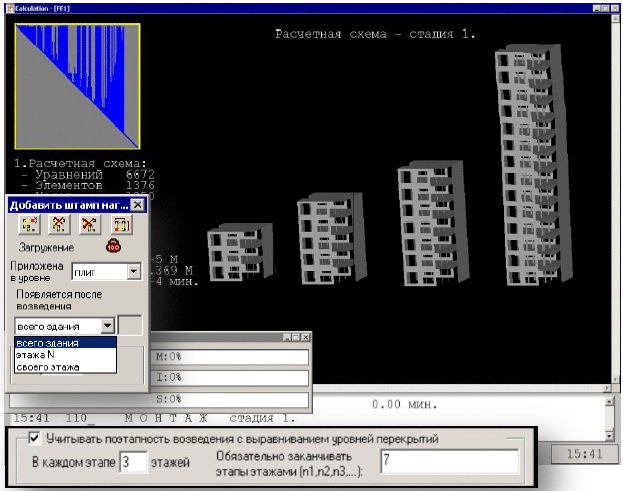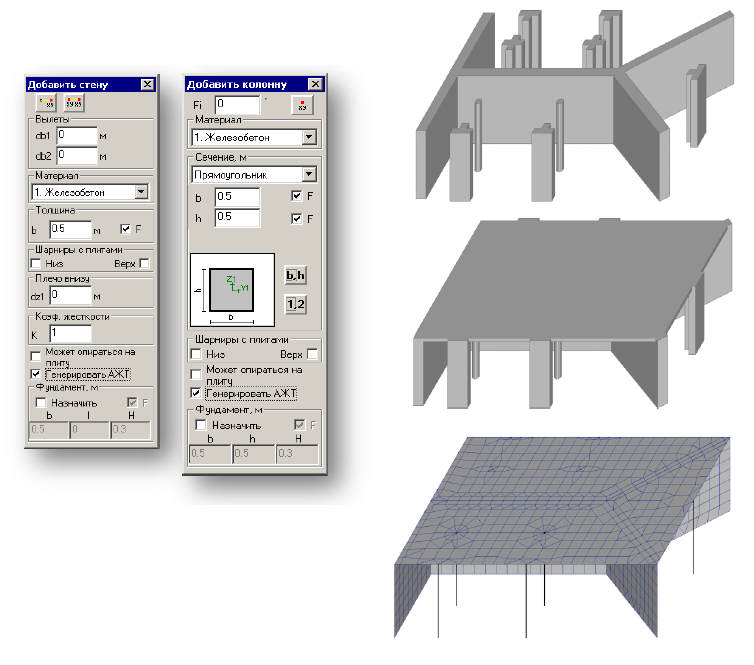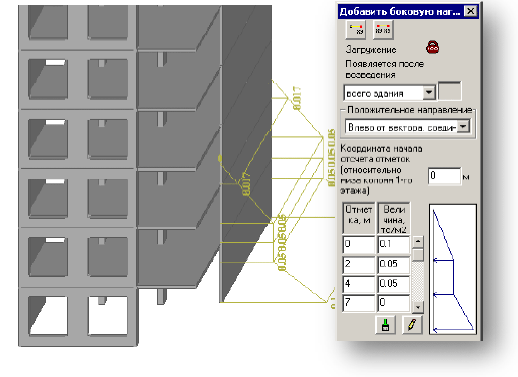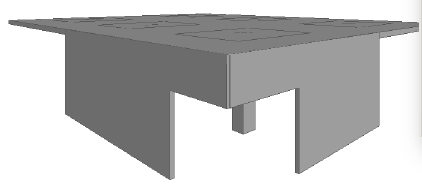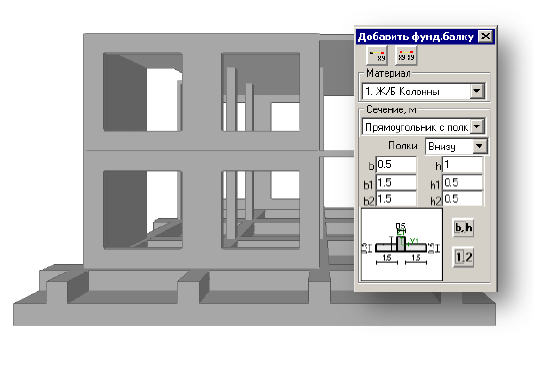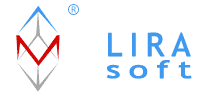 |
|
||||||||||||||||||||||||
News about LIRA Soft productsImportantInformation appearing on www.lira.com.ua is the copyright of LIRA Soft Ltd and must not be reproduced in any medium without acknowledgement of the source. |
|
|
|
|
Products  Version History Version History |
|
MONOMAKH 4.5Nov 09, 2009 What’s New in MONOMAKH 4.5 (in comparison with MONOMAKH 4.2) BUILDING module1. For floor slabs, FEA results are exported to SLAB module as map of imported displacements at nodes and lines along which the neighbouring elements adjoin the slab. In previous version 4.2 this procedure was available only for ELEVATION module. For mat foundations, loads from elements adjoining mat foundation are exported (according to FEA results) instead of displacements, as in previous version 4.2. Thus, method of fragmentation is realized in MONOMAKH program: the structure is analysed in BUILDING module on all types of loads with rather large FE mesh while separate fragments (slabs, walls) are analysed in detail in local modules. In this case all advantages of local modules - small FE mesh, efficient methods for analysis of reinforcement - are used. Thus, behaviour of the fragment in the whole structure is considered. For example, differential settlement of columns and walls obtained from complete analysis of the structure will be considered for analysis of slabs in the SLAB module. 2. In FEA it is possible to take account of assemblage stages of the structure with alignment of floor slab levels. Dead weight is applied to elements at the moment when they appear in the model. For the rest of loads available in dead load case it is possible to define the time when they are applied (by default, when the whole structure is complete). Loads of all other load cases are applied when the whole structure is complete. 3. New option enables the user to simulate capitals with a set of slabs of different thickness and arbitrary shape. In parameters of storey the user specifies mutual alignment of slabs of a storey along the height:
- along bottom sides; - along midplanes. For FEA, vertical offsets that simulate mutual alignment of slabs along height are generated automatically in design model. Several modifications are introduced in preliminary analysis – loads are collected from all slabs altogether, not from every slab separately as it was in previous versions. It is necessary to unite the slab with its capitals into one group and only then export data to SLAB module. In this case the slab and its capitals will be exported to SLAB module as a whole unit. 4. Perfectly rigid bodies (PRB) for connections between columns and walls with floor slabs are generated automatically. The shape of perfectly rigid body corresponds to the section of adjoining vertical element (for columns - rectangular, cross, angle, T-section, I-section, circle, etc.; for walls - PRB of appropriate shape at nodes of intersection between two or several walls at various angles and set of PRB at internal nodes of wall). Triangulation algorithm that considers presence of perfectly rigid body is modified. 5. Columns and short walls may be unified for export to COLUMN module. The user creates unification group in different ways: include into unification group elements of one or more storeys; include chord of elements; include separate elements; include elements from a specified range of reinforcement. As unification groups are created, it is possible to obtain reinforcement necessary for them. The user could vary components of unification groups in order to reduce total areas of reinforcement. For every unification group, the program generates one export file with sets of forces from every column (short wall) included in the group. 6. For export to COLUMN module, columns of the same chord (two columns and more) are united into one column. Two columns are united if they are not split by slabs. For every united column, the program generates one export file with sets of forces from every column included into united column. The same procedure is available for short walls. 7. New type of load is available - load out-of-plane of wall. It is possible to use this load, for example, to simulate lateral soil pressure onto the wall. 8. Openings in wall may be intersected with external contour of a wall. Thus, it is possible to simulate, for example, door without threshold in finite element model, corner window or door, etc. 9. New element is available – ground beam that strengthens the mat foundation. New type of beam section is also presented – rectangle with slab flanges at the bottom (similar to the section from previous version - rectangle with slab flanges at the top). 10. New types of loads are available for mat foundation: concentrated and distributed linearly or across arbitrary area. 11. Mat foundations may be united into group and exported to SLAB module as a single mat foundation. This procedure is similar to the one where slabs are united for export to SLAB module. 12. New option 'Divide storey' is available. The user defines level of sectional elevation. The storey is divided into two storeys with total height equal to the height of initial storey. Columns and walls remain in both storeys, elements and loads on floor slab remain at the upper storey while elements and loads on foundations - at the lower storey. Earthquake analysis is performed according to several new building codes:
SLAB module1. For floor slabs, FEA results are imported from BUILDING module as map of imported displacements at nodes and lines where neighbouring elements (not included into the slab model) adjoin the slab. Both linear and angular displacements are presented in the map. Enhanced set of forces – new membrane group Nx, Ny, Txy. New forces are presented and considered in analysis of reinforcement. Thus, behaviour of a slab in the whole module is considered. 2. New load cases for floor slab - earthquake and wind load cases. 3. It is possible to automatically generate perfectly rigid bodies (PRB) for connections between columns and walls with floor slabs (see description of appropriate option in BUILDING module). 4. It is possible to simulate capitals (see description of appropriate option in BUILDING module). 5. New type for beam section - rectangle with slab flanges at the bottom. COLUMN moduleArbitrary number of sets of forces may be imported from the BUILDING module in order to design unified column. Module of column drawings.
1. New options: add and delete longitudinal and transverse reinforcement. 2. New option: modify location of transverse reinforcement along the column height. 3. New option: detailed presentation of column stirrups as separate fragments of a drawing. 4. New options: modification of presentation of drawing. ELEVATION module1. New option: define and import from BUILDING module the loads out-of-plane of walls. 2. All mode shapes for earthquake load cases are imported from the BUILDING module (in previous version, only main mode shape multiplied by appropriate factor was considered). BRICK moduleAll mode shapes for earthquake load cases are imported from the BUILDING module (in previous version, only main mode shape multiplied by appropriate factor was considered). BEAM module
|
