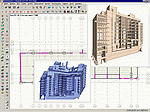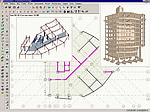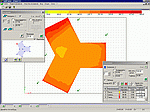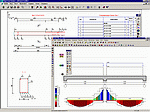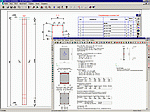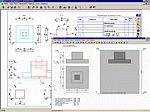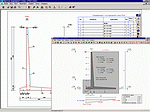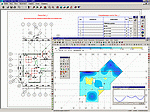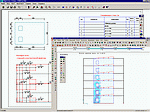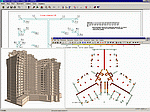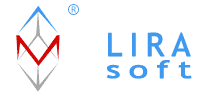 |
|
||||||||||||||||||||||||
|
|
|
Products  Monomakh Monomakh |
|
MONOMAKH software
• Analysis of the whole structure and its structural elements • The software supports building codes of Ukraine, Russia and CIS (Commonwealth of Independent States) • Working drawings and reinforcement patterns may be obtained • Interrelation with AutoCAD, ArchiCAD and DEF-PC • Design models can be imported to LIRA software • Technical Support during the first twelve months after purchase (term of Technical Support may be extended) MONOMAKH software includes several modules: BUILDING, BEAM, COLUMN, FOOTING, REWALL, SLAB, DIAPHRAGM, BRICK. These modules are integrated but they may work in stand-alone mode as well. BUILDING module. Model of the structure is generated from structural elements (STE). Loads are collected automatically, sections of structural elements can be determined and checked. You can generate 3D design model of the structure, perform finite element analysis and evaluate analysis results. Bill of materials is generated. Data may be exported to other modules of MONOMAKH software. Loads on footings are exported to DEF-PC and design model is exported to LIRA software. Modules BEAM, COLUMN, FOOTING, REWALL, SLAB, DIAPHRAGM, BRICK. Can be used in stand-alone mode or you may work with data defined in BUILDING module. Analysis and design of reinforced concrete elements. Analysis results in the form of working drawings. DXF file of the drawing and text files of reports are generated. All modules contain extensive help system where you can find detailed information about options and tools of the module. You can create and analyse design models of the structure in the shortest possible time and produce fully detailed reinforced concrete drawings with minimum effort. |
|

